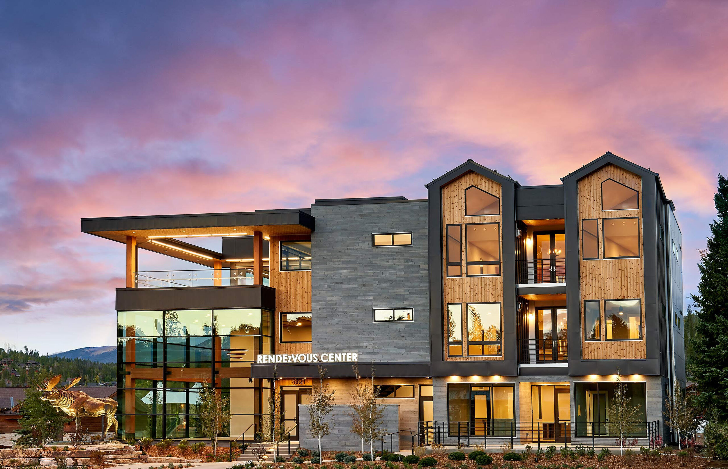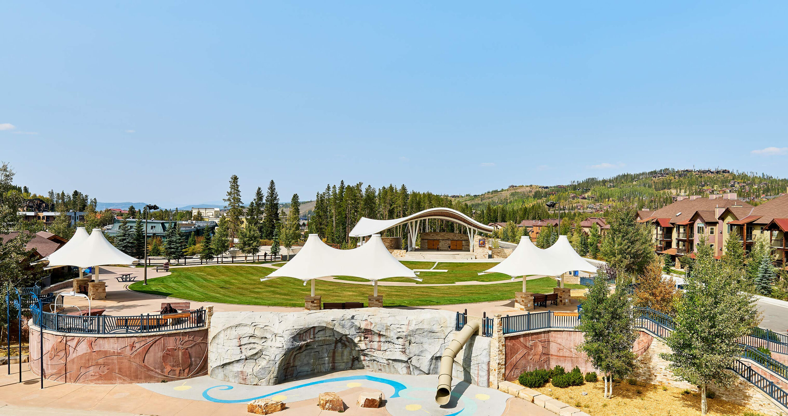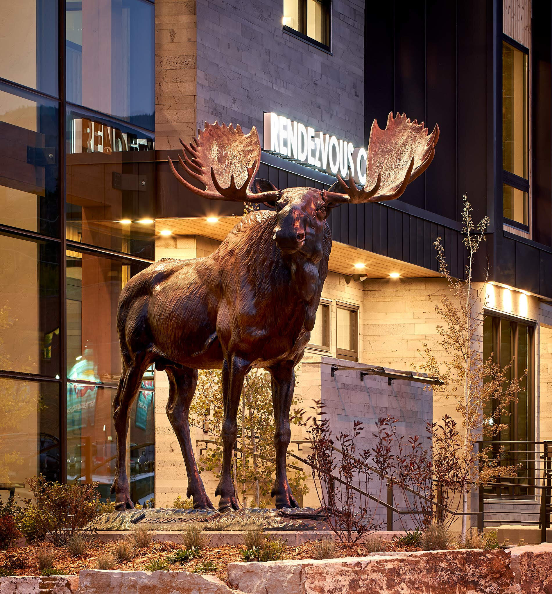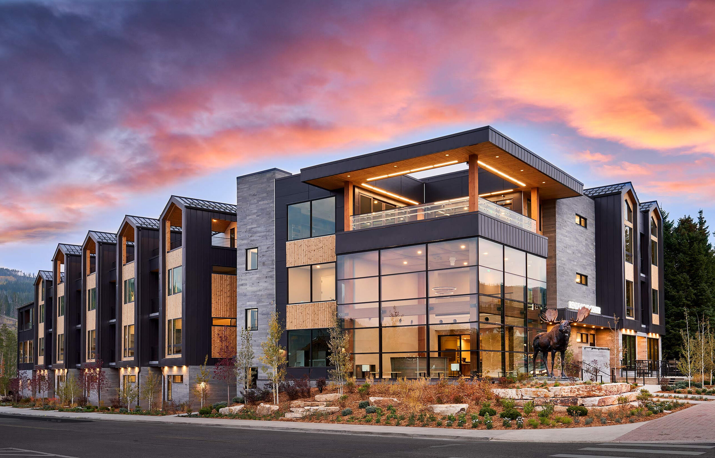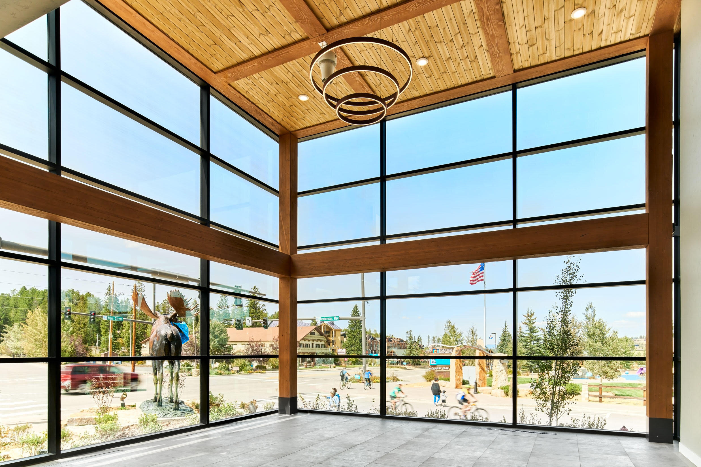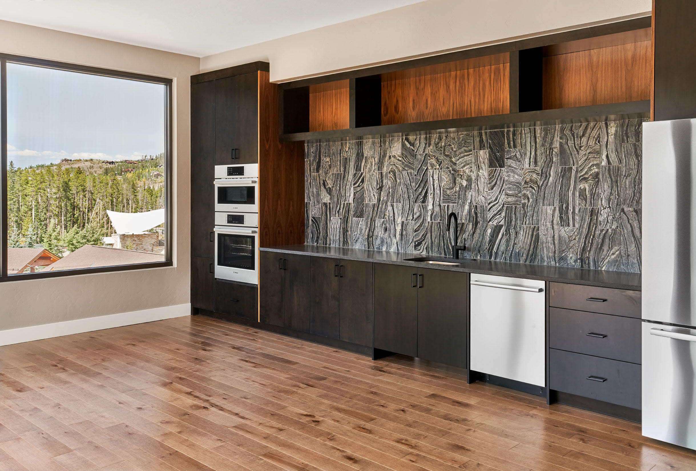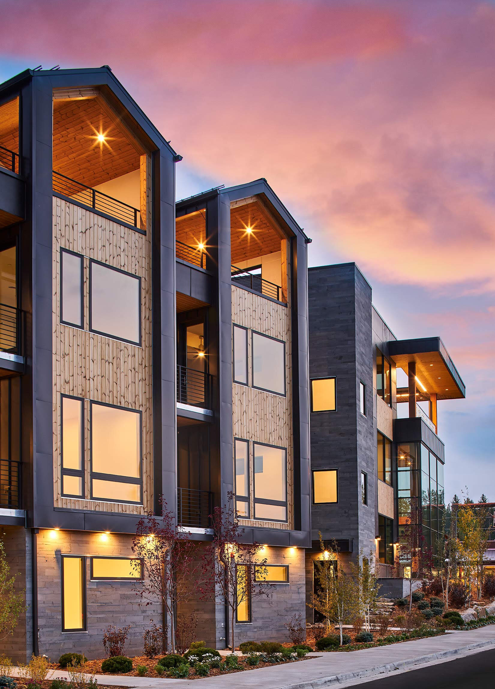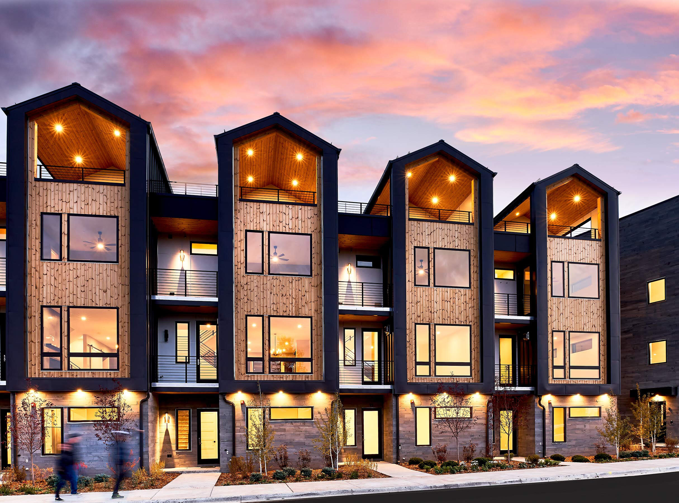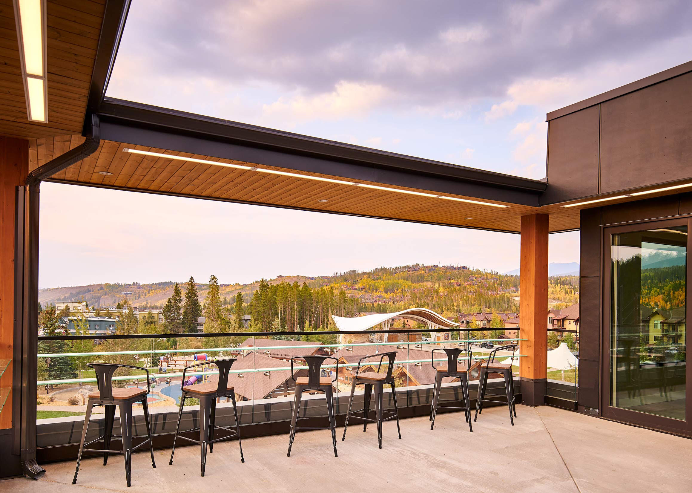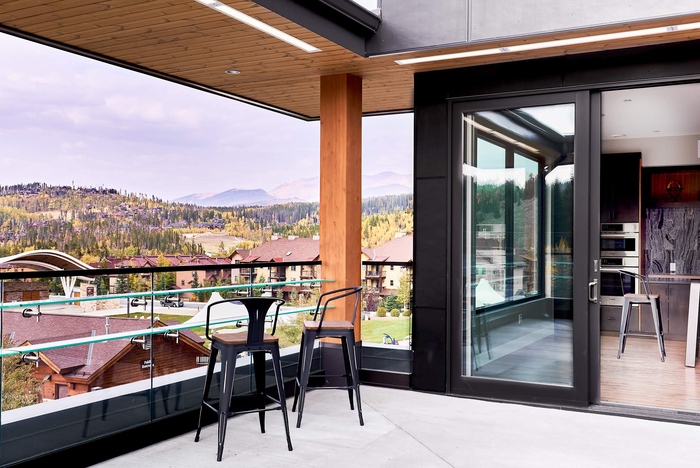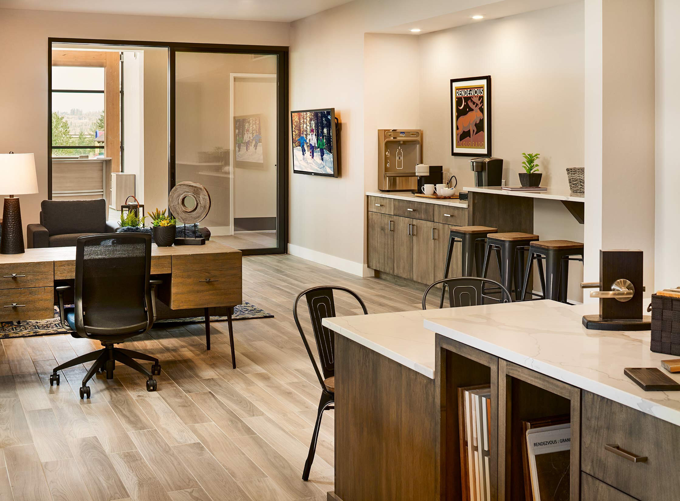RENDEZVOUS CENTER & TOWNHOMES
COMMERCIAL CONSTRUCTION / WINTER PARK, COLORADO
This ambitious project is the new face of Winter Park, welcoming all visitors and showcasing chic downtown living. The mixed use building houses the new Chamber of Commerce, Rendezvous Sales, two condos, and private underground parking. The rooftop deck above the Visitor Center’s atrium blurs the lines of indoor/outdoor space with huge bi-parting glass doors to the adjacent commercial kitchen, available as a flexible venue for high class social gatherings. The second structure of the project is five townhomes 3,000 square feet each with private garages, 3 upper levels of contemporary living, balconies, and large covered snow-melted rooftop decks where you can enjoy concerts in Hideaway Park from the luxury of your rooftop hot tub.
Features Include:
State of the art building practices maintaining quiet privacy in high density mixed used living
Unique two story curtain wall glass at atrium and expansive glass throughout
Radiant heat and snowmelt systems throughout
Top of the line exterior cladding systems
